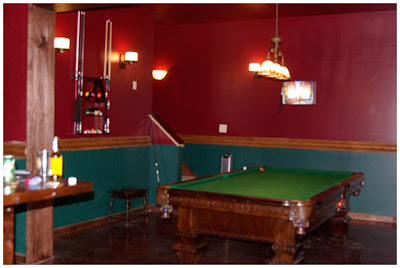

Last week the slab was finally poured, (the day it was suppose to be poured the people never showed up so we got a different company to come out the next day.) there were quite a few uneven spots at first, but after they cut the slab for expansion and contraction there is only one spot that is still uneven that they have to come back and fix.









The pattern for the dog shower downstairs in the pub basement. We have just enough tile so keep your fingers crossed for us.
They have already framed the upstairs and sheet rocked, there will be a door at the top of the stairs (on the right of this picture).
The stairs leading to the attic.
The basement up to the main floor.
This is the master bath and our shower pattern laid out on the floor. There will eventually be two glass french doors right where the fan is, the shower is to the right.
No more holes in the ceiling- they repaired the drywall where the house came in two parts.
This is the layout for the upstairs guest bathroom floor, we had a whole box of tile break and this was the only way I could make it work with 1 tile to spare (the ones that broke will have to be cut to fill in the triangles.
The view from the pub door to the left.
I finally got to walk up the stairs for the first time today instead of a ladder- that was a great improvement. The basement bathroom was framed in yesterday.











 More pictures finally of the pub, dining area, our master bedroom with our new king size bed, and the movie theater room. Hope everyone had a Merry Christmas and thanks to all of our friends and family who have made this house a possibility.
More pictures finally of the pub, dining area, our master bedroom with our new king size bed, and the movie theater room. Hope everyone had a Merry Christmas and thanks to all of our friends and family who have made this house a possibility.
 Working on finishing up the siding.
Working on finishing up the siding.
 The pub after being taped and mudded.
The pub after being taped and mudded.
 The view as you drive up.
The view as you drive up. The front porch almost done.
The front porch almost done. The back porch, will be screened in completely.
The back porch, will be screened in completely. The cooktop finally arrived and wasn't broken this time, YEAH!
The cooktop finally arrived and wasn't broken this time, YEAH! The new fridge and appliances.
The new fridge and appliances. The pub dog wash shower.
The pub dog wash shower. The pub after the first coat of green and lights installed.
The pub after the first coat of green and lights installed.
 They installed our under the cabinet lighting yesterday....
They installed our under the cabinet lighting yesterday.... And our light and ceiling fan in the dining room...
And our light and ceiling fan in the dining room... Lights in the Kitchen.... And they installed the lights in the theater room and started wiring the pub (pictures coming soon).
Lights in the Kitchen.... And they installed the lights in the theater room and started wiring the pub (pictures coming soon).

 This is our shower in the master bath.
This is our shower in the master bath. Doors into bathroom from Master Bedroom the two doors to either side are our Walk-In-Closets.
Doors into bathroom from Master Bedroom the two doors to either side are our Walk-In-Closets.
 The master bathroom floor is almost finished and looks really nice. It is kind of hard to see the texture of the tiles. The super shower sprayer is in the tub!
The master bathroom floor is almost finished and looks really nice. It is kind of hard to see the texture of the tiles. The super shower sprayer is in the tub!

 The idea for the bar in the pub.
The idea for the bar in the pub.





 Last week the slab was finally poured, (the day it was suppose to be poured the people never showed up so we got a different company to come out the next day.) there were quite a few uneven spots at first, but after they cut the slab for expansion and contraction there is only one spot that is still uneven that they have to come back and fix.
Last week the slab was finally poured, (the day it was suppose to be poured the people never showed up so we got a different company to come out the next day.) there were quite a few uneven spots at first, but after they cut the slab for expansion and contraction there is only one spot that is still uneven that they have to come back and fix.







